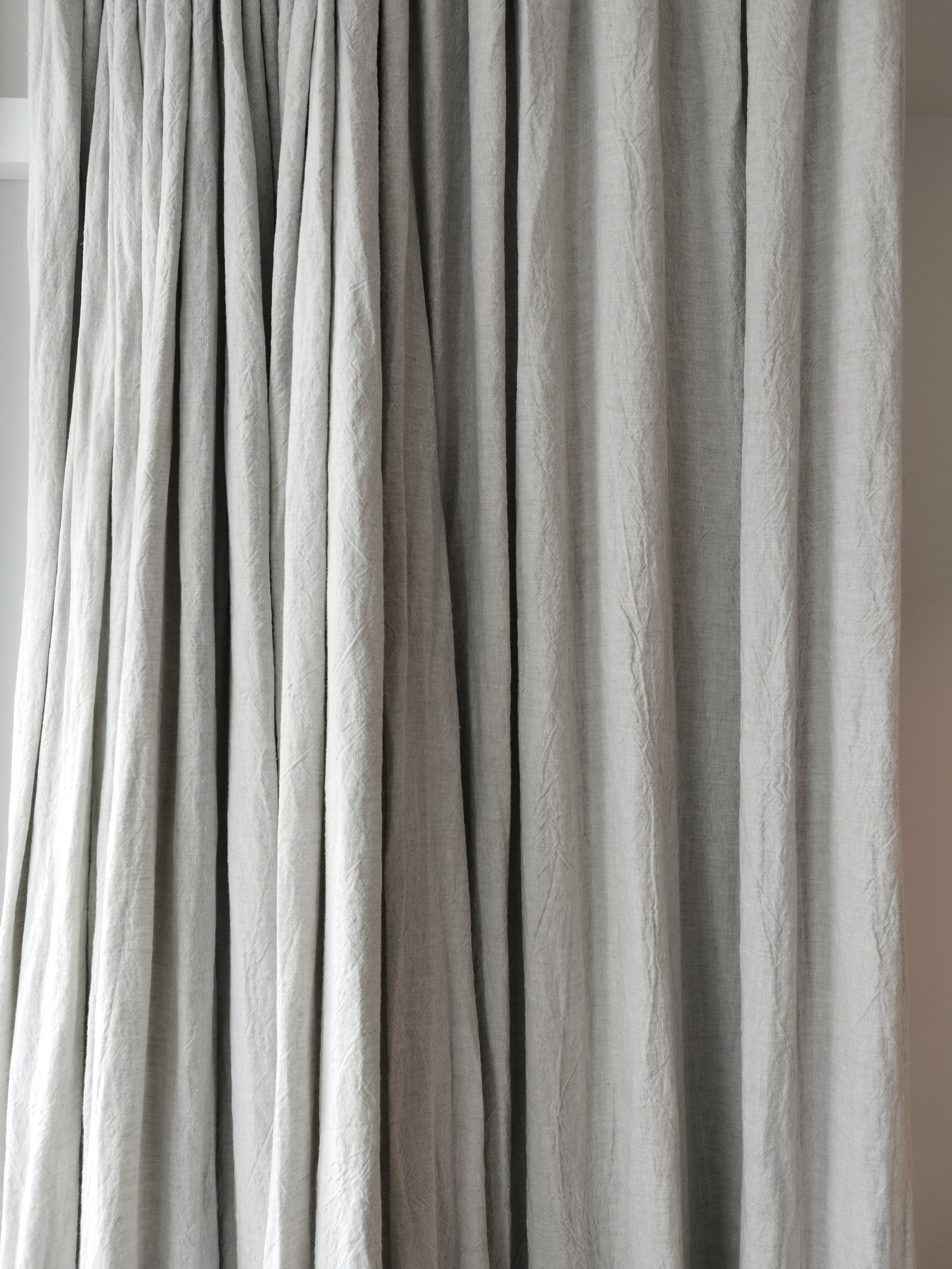Newtown Villa Alterations
We have been working on a small villa in Wellington over the last few years. The original building was a long single level home on a slender section of inner city land.
A new ground floor level has been added to house an entry courtyard, extra bedrooms, and a bathroom alongside service and circulation spaces.
Kitchen
The whole kitchen wall which faces away from the street and outward toward a terraced courtyard has been removed and replaced with a steel and glass to let lots of healthy daylight into the kitchen, dining and living rooms which were previously dark and shady spaces. The glass wall faces south and avoids direct sunlight and overheating.
A Stair
A new stair has been added to connect the new ground floor and the villa above. The stair lands on an in-situ concrete plinth which separates the new addition from the original house. New concrete walls have been cast against timber formwork to reflect the original match lining and sit comfortably alongside soft fabrics. The new stair has been added in the center of the house to minimise circulation space, keeping the plan efficient and economical.
The villa is one of the original houses in the area. It is nestled amongst other period homes. New work has been designed to respect the existing building. A lot of care has been taken to make sure that new materials sit comfortably alongside the traditional features that we have re-instated in this late 1800’s home.
TESTIMONIAL
We have used James on a number of our projects, both with our clients and also our own personal projects. we can’t fault James on his vision for amazing design or his ability to deliver successful projects, every time



















