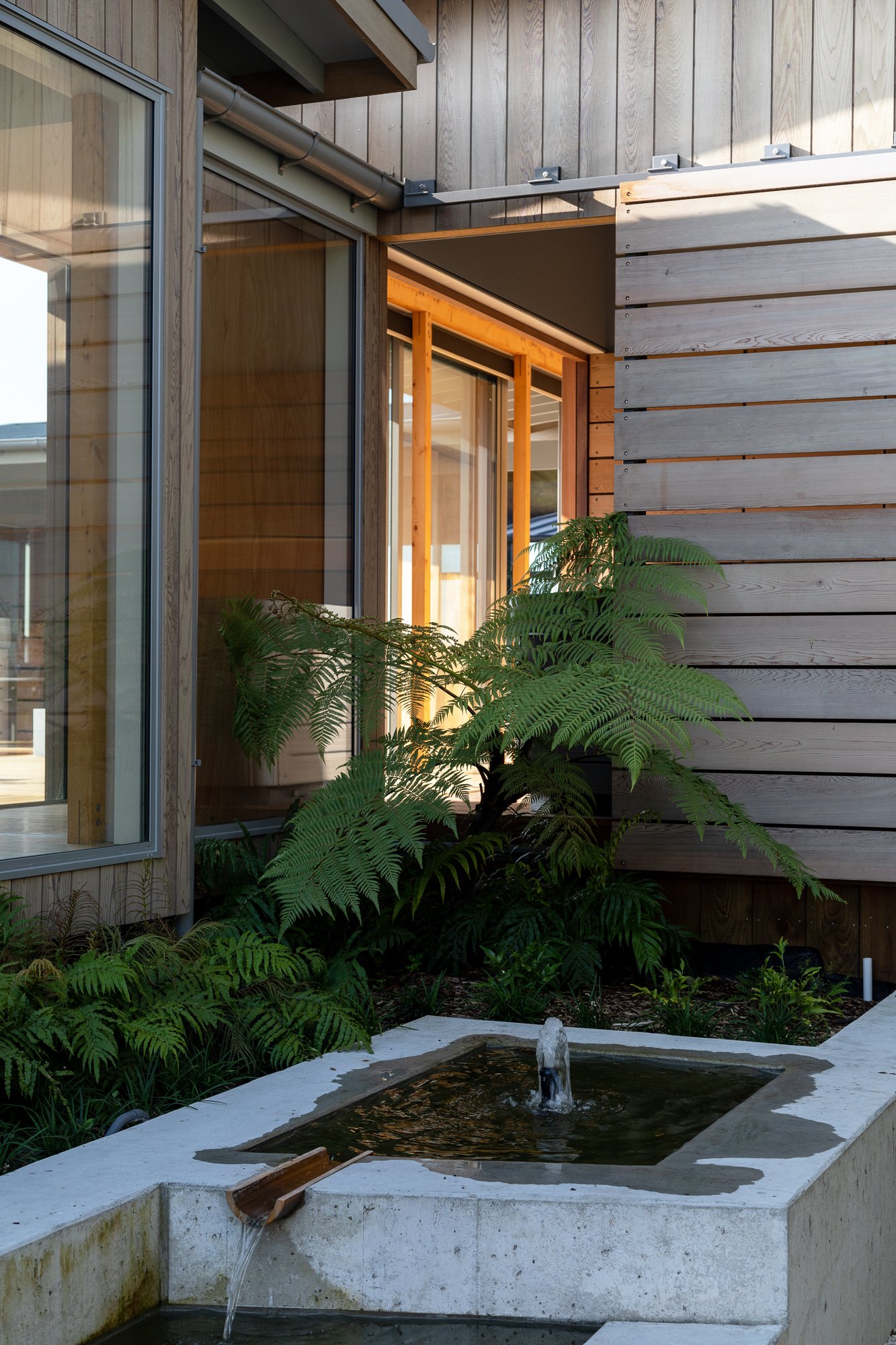Ship House
This new residential home has been designed in a U-shape to ensure every room has a view to the central courtyard and nearby tidal estuary. Located on the water’s edge with the great Redcliffs and Te Ana o Hineraki — Moa Bone Point Cave in the background the home sits on a plot previously occupied with a house constructed by a local boat builder in the form of a ship’s superstructure, which was irreparably damaged in the 2011 Canterbury earthquakes. The new home sits on a re-landscaped section that traces the outline of the original building.
“
Four pavilions are organised around a private courtyard, each with its own floating metal and timber roof. A central hallway passes through the home, flanked by oversized glass panel doors and timber walls which all slide open in parallel to reveal the inner workings of the house. Different combinations of sliding doors and walls allow internal spaces to open toward the courtyard, retreat into their own privacy, or achieve a measure of both.
NZIA Citation
A series of four pavilions sits lightly on the surface at the edge of the Redcliffs Estuary, with views captured in full-height glory by glazing that extends below the living floor-line. A sense of calm and tranquillity infuses this home, which is a harmonious blend of Japanese forms and Kiwi craftsmanship. Rooms slide secretly behind a central spine of timber and glass, flanked by oversized glass panel doors and timber walls, different combinations of which allow internal spaces to open into the internal courtyard, retreat into their own privacy.
James and Bruce, we would like to take this opportunity to thank you both for designing our wonderful dream home. We continually comment to each other that we love our retreat and it has created a very special lifestyle that we had not anticipated. When asked if we are happy with the outcome, our enthusiastic reply is always that “we feel like we are on permanent holiday ! We are extremely proud of what we have all achieved and it has been reassuring to know that you have both always been there to support and guide us through the build experience.
TESTIMONIAL
“
Featured in Here magazine
















